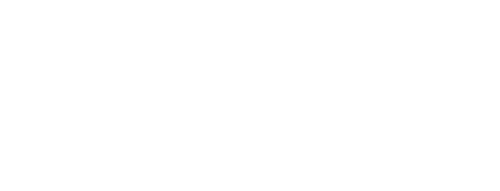


Sold
Listing Courtesy of:  Northwest MLS / Keller Williams Western Realty and Tucker Realty ERA Powered
Northwest MLS / Keller Williams Western Realty and Tucker Realty ERA Powered
 Northwest MLS / Keller Williams Western Realty and Tucker Realty ERA Powered
Northwest MLS / Keller Williams Western Realty and Tucker Realty ERA Powered 2460 Pine Drive Ferndale, WA 98248
Sold on 09/30/2025
$551,000 (USD)
MLS #:
2401612
2401612
Taxes
$3,904(2025)
$3,904(2025)
Lot Size
10,454 SQFT
10,454 SQFT
Type
Single-Family Home
Single-Family Home
Building Name
Orchard Crest
Orchard Crest
Year Built
1998
1998
Style
1 Story
1 Story
Views
Territorial, Mountain(s)
Territorial, Mountain(s)
School District
Ferndale
Ferndale
County
Whatcom County
Whatcom County
Community
Ferndale
Ferndale
Listed By
Ryan Greigg, Keller Williams Western Realty
Bought with
Rosemary Parker, Tucker Realty ERA Powered
Rosemary Parker, Tucker Realty ERA Powered
Source
Northwest MLS as distributed by MLS Grid
Last checked Mar 2 2026 at 10:27 AM GMT+0000
Northwest MLS as distributed by MLS Grid
Last checked Mar 2 2026 at 10:27 AM GMT+0000
Bathroom Details
- Full Bathroom: 1
- 3/4 Bathroom: 1
Interior Features
- Disposal
- Dishwasher(s)
- Refrigerator(s)
- Stove(s)/Range(s)
- Microwave(s)
Subdivision
- Ferndale
Lot Information
- Corner Lot
- Curbs
- Sidewalk
- Paved
Property Features
- Deck
- Fenced-Fully
- Gas Available
- Patio
- Rv Parking
- Electric Car Charging
- Outbuildings
- Cable Tv
- High Speed Internet
- Fenced-Partially
- Hot Tub/Spa
- Fireplace: 0
- Foundation: Poured Concrete
Heating and Cooling
- Forced Air
Flooring
- Vinyl
- Carpet
- Laminate
Exterior Features
- Cement/Concrete
- Roof: Composition
Utility Information
- Sewer: Sewer Connected
- Fuel: Electric, Natural Gas
Parking
- Rv Parking
- Attached Garage
Stories
- 1
Living Area
- 1,498 sqft
Listing Price History
Date
Event
Price
% Change
$ (+/-)
Aug 06, 2025
Price Changed
$569,999
-2%
-$10,000
Jul 08, 2025
Listed
$579,999
-
-
Disclaimer: Based on information submitted to the MLS GRID as of 3/2/26 02:27. All data is obtained from various sources and may not have been verified by Tucker Realty ERA Powered or MLS GRID. Supplied Open House Information is subject to change without notice. All information should be independently reviewed and verified for accuracy. Properties may or may not be listed by the office/agent presenting the information.




Description