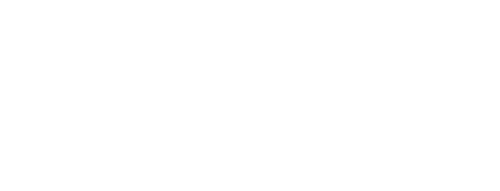


Sold
Listing Courtesy of:  Northwest MLS / Real Broker LLC and Tucker Realty ERA Powered
Northwest MLS / Real Broker LLC and Tucker Realty ERA Powered
 Northwest MLS / Real Broker LLC and Tucker Realty ERA Powered
Northwest MLS / Real Broker LLC and Tucker Realty ERA Powered 2214 113th Drive SE A Lake Stevens, WA 98258
Sold on 08/15/2025
$725,000 (USD)
MLS #:
2363418
2363418
Taxes
$4,803(2025)
$4,803(2025)
Lot Size
0.25 acres
0.25 acres
Type
Single-Family Home
Single-Family Home
Year Built
2008
2008
Style
2 Story
2 Story
Views
Territorial
Territorial
School District
Lake Stevens
Lake Stevens
County
Snohomish County
Snohomish County
Community
Lake Stevens
Lake Stevens
Listed By
Dale Kellett, Real Broker LLC
Bought with
Rosemary Parker, Tucker Realty ERA Powered
Rosemary Parker, Tucker Realty ERA Powered
Source
Northwest MLS as distributed by MLS Grid
Last checked Mar 2 2026 at 8:49 AM GMT+0000
Northwest MLS as distributed by MLS Grid
Last checked Mar 2 2026 at 8:49 AM GMT+0000
Bathroom Details
- Full Bathrooms: 2
- Half Bathroom: 1
Interior Features
- Disposal
- Fireplace
- French Doors
- Double Pane/Storm Window
- Vaulted Ceiling(s)
- Ceiling Fan(s)
- Water Heater
- Walk-In Closet(s)
- Walk-In Pantry
- Dishwasher(s)
- Dryer(s)
- Refrigerator(s)
- Microwave(s)
- Washer(s)
Subdivision
- Lake Stevens
Lot Information
- Dead End Street
- Sidewalk
- Paved
- Cul-De-Sac
Property Features
- Deck
- Fenced-Fully
- Gas Available
- Cable Tv
- High Speed Internet
- Fireplace: Gas
- Fireplace: 1
- Foundation: Poured Concrete
Heating and Cooling
- Forced Air
Flooring
- Carpet
- Vinyl Plank
Exterior Features
- Wood
- Cement Planked
- Roof: Composition
Utility Information
- Sewer: Sewer Connected
- Fuel: Electric, Natural Gas
School Information
- Elementary School: Glenwood Elem
- Middle School: Cavelero
- High School: Lake Stevens Snr Hig
Parking
- Attached Garage
Stories
- 2
Living Area
- 1,930 sqft
Listing Price History
Date
Event
Price
% Change
$ (+/-)
Apr 23, 2025
Listed
$739,500
-
-
Disclaimer: Based on information submitted to the MLS GRID as of 3/2/26 00:49. All data is obtained from various sources and may not have been verified by Tucker Realty ERA Powered or MLS GRID. Supplied Open House Information is subject to change without notice. All information should be independently reviewed and verified for accuracy. Properties may or may not be listed by the office/agent presenting the information.



Description