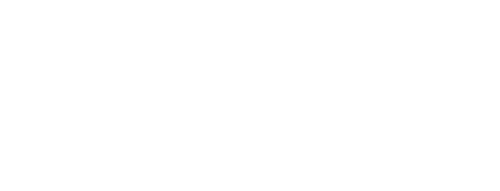


Listing Courtesy of:  Northwest MLS / Tucker Realty ERA Powered / Rosey Parker
Northwest MLS / Tucker Realty ERA Powered / Rosey Parker
 Northwest MLS / Tucker Realty ERA Powered / Rosey Parker
Northwest MLS / Tucker Realty ERA Powered / Rosey Parker 7533 87th Drive NE Marysville, WA 98270
Active (10 Days)
$788,000 (USD)
MLS #:
2438467
2438467
Taxes
$4,558(2025)
$4,558(2025)
Lot Size
3,485 SQFT
3,485 SQFT
Type
Single-Family Home
Single-Family Home
Building Name
Alderview Vista
Alderview Vista
Year Built
2023
2023
Style
2 Story
2 Story
Views
Territorial
Territorial
School District
Marysville
Marysville
County
Snohomish County
Snohomish County
Community
Marysville
Marysville
Listed By
Rosey Parker, Tucker Realty ERA Powered
Source
Northwest MLS as distributed by MLS Grid
Last checked Oct 8 2025 at 6:12 AM GMT+0000
Northwest MLS as distributed by MLS Grid
Last checked Oct 8 2025 at 6:12 AM GMT+0000
Bathroom Details
- Full Bathrooms: 2
- Half Bathroom: 1
Interior Features
- Fireplace
- Loft
- Double Pane/Storm Window
- Bath Off Primary
- Vaulted Ceiling(s)
- Water Heater
- Walk-In Closet(s)
- Security System
- Skylight(s)
- Walk-In Pantry
- Dining Room
- Dishwasher(s)
- Refrigerator(s)
- Stove(s)/Range(s)
- Microwave(s)
Subdivision
- Marysville
Lot Information
- Curbs
- Sidewalk
- Paved
- Cul-De-Sac
Property Features
- Patio
- Fireplace: Electric
- Fireplace: 1
- Foundation: Poured Concrete
Heating and Cooling
- Forced Air
- Heat Pump
Homeowners Association Information
- Dues: $77/Monthly
Flooring
- Carpet
- Laminate
- Engineered Hardwood
Exterior Features
- Cement Planked
- Roof: Composition
Utility Information
- Sewer: Sewer Connected
- Fuel: Electric
School Information
- Elementary School: Buyer to Verify
- Middle School: Buyer to Verify
- High School: Buyer to Verify
Parking
- Driveway
- Off Street
- Attached Garage
Stories
- 2
Living Area
- 2,080 sqft
Location
Disclaimer: Based on information submitted to the MLS GRID as of 10/7/25 23:12. All data is obtained from various sources and may not have been verified by Tucker Realty ERA Powered or MLS GRID. Supplied Open House Information is subject to change without notice. All information should be independently reviewed and verified for accuracy. Properties may or may not be listed by the office/agent presenting the information.




Description