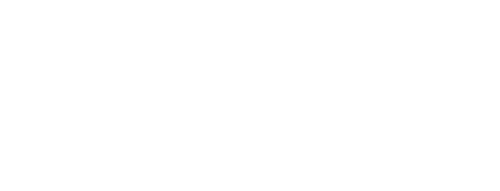Sold
Listing Courtesy of:  Northwest MLS / John L. Scott Bellingham and Tucker Realty ERA Powered
Northwest MLS / John L. Scott Bellingham and Tucker Realty ERA Powered
 Northwest MLS / John L. Scott Bellingham and Tucker Realty ERA Powered
Northwest MLS / John L. Scott Bellingham and Tucker Realty ERA Powered 1058 Adams Court Mount Vernon, WA 98274
Sold on 08/01/2025
$840,000 (USD)
MLS #:
2385121
2385121
Taxes
$7,447(2024)
$7,447(2024)
Lot Size
6,504 SQFT
6,504 SQFT
Type
Single-Family Home
Single-Family Home
Building Name
Montreaux West
Montreaux West
Year Built
2021
2021
Style
1 Story
1 Story
School District
Mount Vernon
Mount Vernon
County
Skagit County
Skagit County
Community
Mount Vernon
Mount Vernon
Listed By
Torrey Daniels, John L. Scott Bellingham
Bought with
Rosemary Parker, Tucker Realty ERA Powered
Rosemary Parker, Tucker Realty ERA Powered
Source
Northwest MLS as distributed by MLS Grid
Last checked Mar 2 2026 at 8:49 AM GMT+0000
Northwest MLS as distributed by MLS Grid
Last checked Mar 2 2026 at 8:49 AM GMT+0000
Bathroom Details
- Full Bathrooms: 2
Interior Features
- High Tech Cabling
- Disposal
- Fireplace
- Double Pane/Storm Window
- Bath Off Primary
- Water Heater
- Walk-In Closet(s)
- Double Oven
- Dining Room
- Dishwasher(s)
- Refrigerator(s)
- Stove(s)/Range(s)
- Microwave(s)
Subdivision
- Mount Vernon
Lot Information
- Corner Lot
- Curbs
- Dead End Street
- Sidewalk
- Paved
- Open Space
Property Features
- Fenced-Fully
- Gas Available
- Patio
- Irrigation
- Cable Tv
- High Speed Internet
- Sprinkler System
- Fireplace: Gas
- Fireplace: 1
- Foundation: Poured Concrete
Heating and Cooling
- High Efficiency (Unspecified)
- Forced Air
Homeowners Association Information
- Dues: $190/Monthly
Flooring
- Laminate
- Vinyl Plank
- Ceramic Tile
Exterior Features
- Wood
- Wood Products
- Cement Planked
- Roof: Composition
Utility Information
- Sewer: Sewer Connected
- Fuel: Electric, Natural Gas
School Information
- Elementary School: Little Mtn Elem
- Middle School: Mount Baker Mid
- High School: Mount Vernon High
Parking
- Driveway
- Attached Garage
Stories
- 1
Living Area
- 1,871 sqft
Listing Price History
Date
Event
Price
% Change
$ (+/-)
May 30, 2025
Listed
$840,000
-
-
Disclaimer: Based on information submitted to the MLS GRID as of 3/2/26 00:49. All data is obtained from various sources and may not have been verified by Tucker Realty ERA Powered or MLS GRID. Supplied Open House Information is subject to change without notice. All information should be independently reviewed and verified for accuracy. Properties may or may not be listed by the office/agent presenting the information.



Description